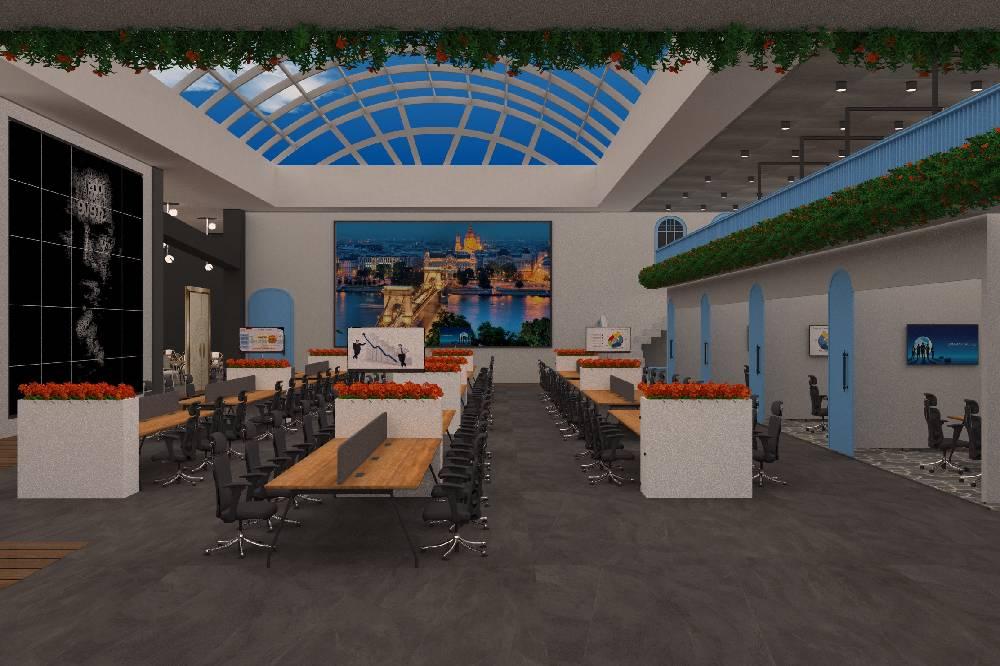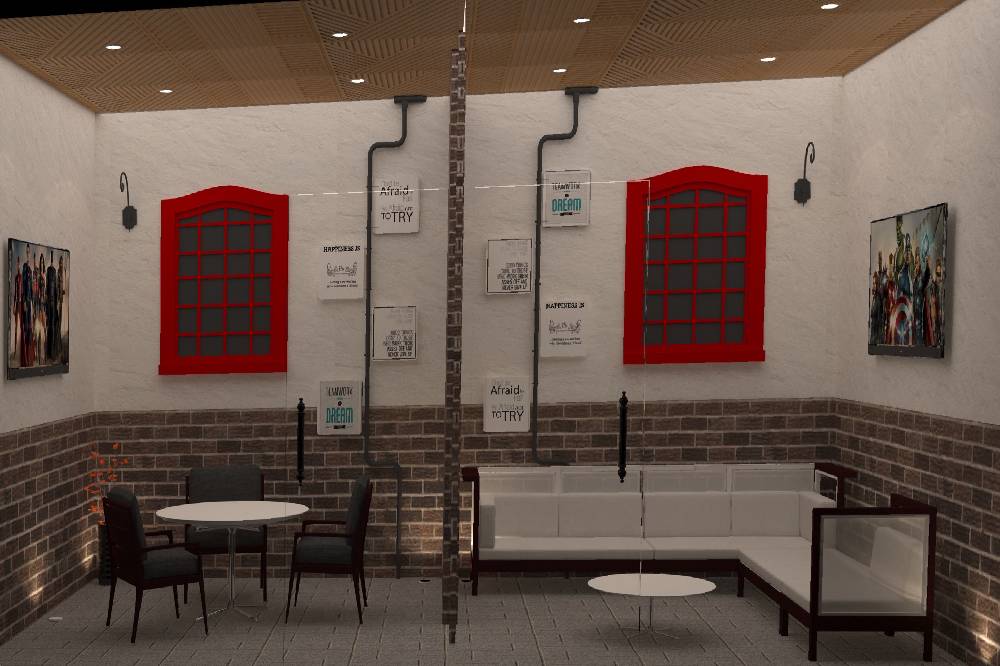Machanyege
Machanyege is designed as a restro lounge which also doubles up as a hang out place for foodies, youth, music lovers and working professionals. However, the place’s style is all retro and refreshingly chic. This place is special as its design thinking offers something for everyone- whether you are looking for an idyllic place for dining , or an after-work hang out, a jamming session with the gang, or a work meeting.
Client: Machanyege
Size: 3500 sq.ft.
Year:2020
Location: Pune, India
Challenges:
It was a congested space with a lot of structural obstacles like pillars, columns etc. Whilst serving as many customers as possible maximizes revenue, it is crucial to make the most of every area in the restaurant, finding a balance between the number of seats that fit comfortably and aesthetically, and the customer experience.
Solution:
Staff and customer comfort was taken into account in the design phase. We analyzed the traffic flow throughout the restaurant to ensure maximum efficiency, and made sure there are no obstructions for staff on the route to and from the kitchen design wise. The same was applied regarding access to the restrooms.Thus thinking about how we would like customers to move around the restaurant from one space to another.
We used flexible or modular tables so these can be easily moved to accommodate larger parties. Adequate spacing is left between tables so that customers feel comfortable and can enjoy their own dining experience without disrupting patrons at the next table.








