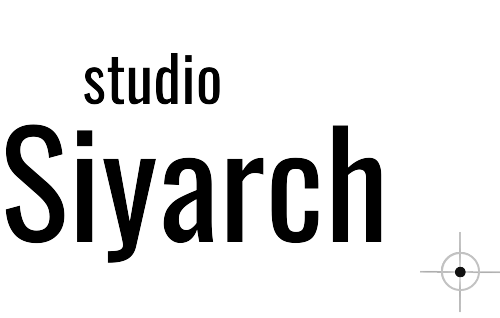Coworking Space – Hyderabad
Designed by Siyarch studio, Ikeva is an amalgamation of multiple work environments that showcase and adapt to the rich diversity of talent, work styles, preferences, generations and personalities found within the company.
The minimalist interior design of the space promotes innovation, inspiration, out-of-the-box thinking and experimentation.
Client: Coworking Space
Size: 5,000 sq.ft.
Year: 2018
Location: Hyderabad, India
Challenges:
Lack of privacy was a major challenge due to constrained space available.
Meeting diverse expectations – As it is an open and casual coworking space rather than a niche space to attract unique groups. Managing the ebb and flow.
Solution:
We planned Desk arrangement and space allocation as the keys to creating privacy. Our design thinking consisted of efficient space utilization and creative layouts. We placed plants and used simple fixtures like screens in order to block views into workstations and help boost solitude. We designed private booths and soundproof meeting rooms to offer privacy.
We used a twofold approach to meet diverse expectations, first we ensured that the layout of available workspaces is diverse and inclusive, then we created ambiance through a creative design. Our unique design promoted productivity, encouraged unimpeded work and ensured a good experience thus making people come back.
We created a mix of assigned desk spaces and open areas to create balance in coworking spaces thus encouraging a smooth flow of people. And also created small meeting rooms and conference rooms thus providing a good mix of space thus helping the management to maximise revenue and control flow of traffic.






